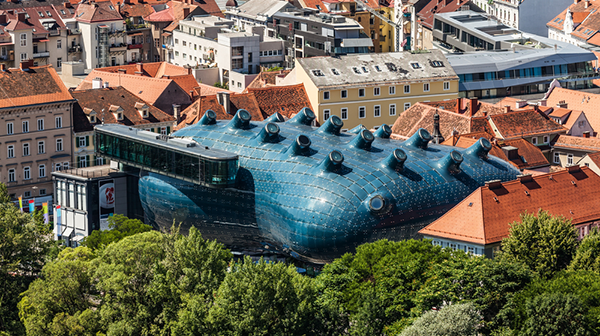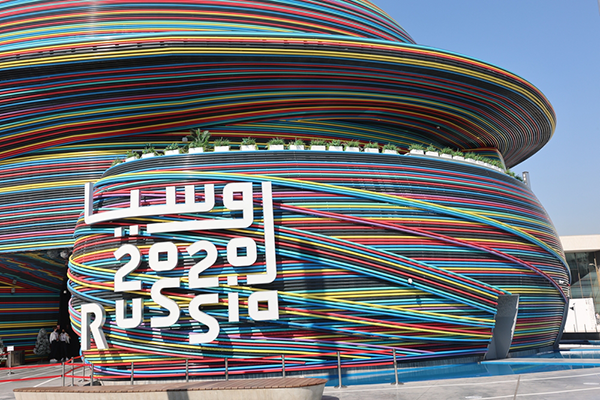
Plastic beauty
Their ability to withstand the worst climatic conditions, their environmental qualities, particularly in the field of insulation, their requirements in the face of the strictest regulations and their propensity to improve living comfort have made polymers essential materials in the building industry for over 50 years. Now recognised for their attributes, they are displayed in full view, sometimes in an ostentatious manner, and help architects bring their wildest projects to life.
Polymer membranes, buildings that look... very airy
Although they have been in fashion for over a decade now, polymer membranes are not that recent a development! First deployed in 1967 in Canada during the World's Fair, it was in 1972 that they made their mark on a building that was to become emblematic.

The roofs of the Olympic stadium in Munich, Germany, are made of a polymer canvas (a PVC-coated polyester). This was a first at the time and it left its mark. |
That building was the Munich stadium, which hosted the Summer Olympic Games that year. The architects, Günther Behnisch and Frei Otto, wanted more than anything to create a landmark for the city that could be identified at a glance. Another monumental stadium made of concrete? These innovative architects who were looking for lightness decided that this was not the way to go. Their idea was to reproduce a mountain range near the Bavarian capital on a human scale. |
A material that was still new at the time, PVC-coated polyester textile, was to meet their needs. As the material is flexible, translucent and waterproof, all they had to do was stretch the fabric over masts to give it the desired shape. Nearly 75,000 m² of fabric were used, and today the stadium is still referred to as a turning point in the history of modern architecture. Goodbye unsightly concrete shells! Today, the vast majority of stadiums built are covered with these polymer membranes which have continued to evolve. They are now transparent thanks to ETFE (Ethylene Tetra Fluor Ethylene), and self-cleaning thanks to PTFE (Poly-tetra-fluor-ethylene). They are no longer limited to their primary role of sheltering against wind and rain, but now play a full part in the aesthetics of the site, in the architectural gesture as they say in the business.
PMMA to make your mark
For a long time, PMMA (polymethylmethacrylate) was used only in railings and sometimes the roofs of light constructions. Some architects considered this polymer to be under-exploited, especially since it was already known for its unfailing strength, its ease of tinting and, above all, its incomparable transparency. It became fashionable in the 1960s and 1970s, particularly the smoked version, to decorate the balconies and terraces of the chic buildings being erected on the seafront, which was a booming industry at the time. In its liquid form, PMMA can be very easily cold-moulded, so some architects and designers, tired of the smoky appearance, began to introduce decorative objects into the resin, making each railing a unique object that would liven up the façades.
In the early 2000s, the design of the Museum of Modern Art in Graz, Austria, brought this polymer back into the spotlight. Like the Guggenheim museums in New York and Bilbao or the Centre Georges Pompidou in Paris, a museum of modern art must be a marker of the times. Peter Cook and Colin Fournier, the two winning architects of the competition to design this building in Graz, logically chose PMMA. Close to the trend known as blob architecture for its softly shaped buildings, these architects designed a 2,500 m² space in the form of a blue bubble that contrasts with the very classical environment of the district. It was a daring gamble, but one that paid off, as the vast majority of residents have taken to it and even dubbed it the Friendly Alien.
The building, or rather its cladding, consists of 1,288 PMMA panels finely dyed in the mass in the colour blue. The material was chosen over glass because it is easy to mould. This was important because each piece was different and had to be assembled with precision for obvious aesthetic reasons, but also for functional reasons, as they contributed to the watertightness of the building. In addition, PMMA is easy to maintain, is highly dirt-proof and particularly effective in providing a barrier to the ultraviolet rays that are always likely to fade the works of art on display.

The inhabitants of Graz in Austria have affectionately nicknamed their museum of modern art "The Friendly Alien". The assembly of blue PMMA sheets and its organic architecture have a lot to do with its nickname. |
Concrete gains flexibility and is given a new lease of life
Although concrete is as hard as stone and therefore perfect for foundations or load-bearing walls, for example, it is not a model of flexibility. This is a disadvantage in a world where many architects are looking for more plastic freedom and to break away from cubic forms. At the end of the 20th century, cement manufacturers came up with the idea of changing its formulation by incorporating metal fibres or polymers such as polypropylene or polyamide. This simple addition was to make a significant contribution to construction techniques.

Ultra-high performance fibre-reinforced concrete has opened up a world of new possibilities for many architects, as it allows them to give extravagant shapes to a material that was previously considered very rigid. |
Ultra-High Performance fibre-reinforced Concrete (UHPFRC) is mechanically strong, waterproof and requires less water, but above all it is more flexible and can be moulded into attractive shapes. |
Examples include the Museum of Modern Art in Marseille, or the fabric-shaped concrete outside of the building dedicated to the many skills of the luxury brand Chanel, as well as the law courts in Cordoba, Spain.
Composites for daring compositions
Although composite materials are popular in the air transport sector, they are still far from being popular in the building industry. Yet they have all the qualities required: lightness, better thermal resistance than steel, watertightness, insensitivity to corrosion or oxidation, easy prefabrication, etc. Why are they not used more? Because their formulation is complex and can scare some architects! In most cases, a composite material is made up of a fibre (glass, polymer, carbon or even a natural material such as wood) and a resin that provides the binding and rigidity (polyester, vinylester and epoxy); there are so many possible combinations!
|
The Dutch architectural firm Benthem Crouwel was the first to design a building entirely made of composite materials. Nicknamed "the bathtub", this building, inaugurated in 2013, is (once again) an art museum built in the heart of Amsterdam. With a surface area of almost 3,000m², it is built around an assembly of 270 pre-moulded parts made of aramid and carbon fibres, a vinylester resin and a rigid polyisocyanurate (PIR) foam core. |

This museum in Amsterdam, the Netherlands, is the world's first building to be constructed from a composite material. Its appearance has earned it the evocative nickname of 'bathtub'. |
The panels are then assembled on site by gluing. The final result creates the illusion that the building was moulded in a single piece. Its uniformly smooth appearance, with no visible joints, was made possible by this composite which does not expand under the heat of the sun. It looks a bit like the huge white hull of an overturned ship and seems to float in a neighbourhood dominated by brick buildings.
Plastics at the heart of architectural follies (Lustschloss)
Other projects are even more outlandish and recall the follies, the equally exuberant holiday homes that wealthy people built in 19th century Europe. Today, these are no longer private houses but more often than not public commissions intended to make an impression. This is the case, for example, of the buildings seen last year at the last World Expo in Dubai. As at each edition, the exhibiting countries compete in creating ever more original structures to promote their know-how. Of particular note was the Russian pavilion which was made up of hundreds of multicoloured aluminium rings covered with a polymer resin dyed in the mass rather than simply painted in order to ensure the covering’s durability and its perfect insensitivity to the heat generated by the sun.

A tangle of multicoloured tubes, the Russian pavilion at the Dubai World Expo certainly made an impression. |





