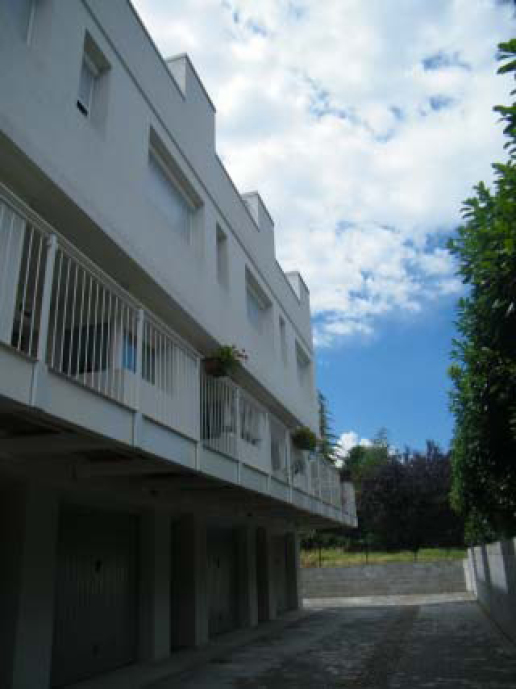
Plastics at work in passive houses
For several decades, plastics have been contributing to reductions in domestic energy consumption: PVC windows, stretch ceilings for air-conditioning, insulating panels and foam…It is only logical to find them at the heart of passive houses!
The passive house becomes a reality
However, it has not been so long since the so-called passive house was no more than an idea, or even a pipe-dream. Indeed, a passive house pushes energy efficiency to its limits, as it guarantees a pleasant ambient temperature all year round with very low energy consumption (i.e. 12-15 kWh/m2/year). This housing design, also known as a “low-energy house,” was introduced in Scandinavian countries during the late 1980s. In the late 90s, four houses of this type were built in Germany using methods that were particularly innovative and, above all, customised. We were still a long way from industrialisation. ion.
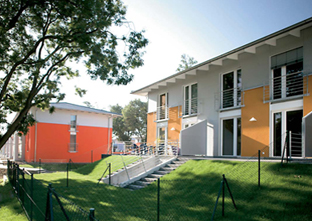
Three cornerstones for a design
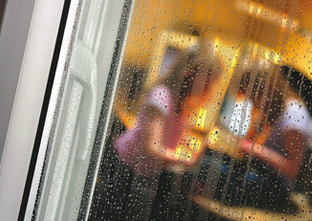 The design of a passive house relies on three essential cornerstones. The first, and most important, concerns wall insulation. The second relates to the effective regulation of air-flow by means of a mechanised double flow ventilation system. This double flow system, as well as renewing the air in the building, allows the recovery of the heat contained in the air of the habitation for use in heating the air coming from outside. This “new air” is therefore heated at very little cost! Note: this innovation was introduced when the first passive houses were being built. The final cornerstone concerns the management of windows (triple glazing, the windows facing south larger than those facing north) and consequently the search for thermal bridges, points where a join or break in the insulation causes heat loss.
The design of a passive house relies on three essential cornerstones. The first, and most important, concerns wall insulation. The second relates to the effective regulation of air-flow by means of a mechanised double flow ventilation system. This double flow system, as well as renewing the air in the building, allows the recovery of the heat contained in the air of the habitation for use in heating the air coming from outside. This “new air” is therefore heated at very little cost! Note: this innovation was introduced when the first passive houses were being built. The final cornerstone concerns the management of windows (triple glazing, the windows facing south larger than those facing north) and consequently the search for thermal bridges, points where a join or break in the insulation causes heat loss.
Cornerstone no. 1: insulation
 When asked why good insulation is essential, many people will spontaneously reply that it is to prevent cold air from getting in! This answer is only partially correct, because effective insulation also prevents hot air from getting out. There are many insulation solutions on the market that are often perfectly suitable in the context of a traditional building. The demands of a passive house, however, are so high that most existing materials (rockwool, traditional polystyrene, cellulose wadding…) would not provide suitable insulation. The development of new materials became necessary!
When asked why good insulation is essential, many people will spontaneously reply that it is to prevent cold air from getting in! This answer is only partially correct, because effective insulation also prevents hot air from getting out. There are many insulation solutions on the market that are often perfectly suitable in the context of a traditional building. The demands of a passive house, however, are so high that most existing materials (rockwool, traditional polystyrene, cellulose wadding…) would not provide suitable insulation. The development of new materials became necessary!
The Neopor® revolution
The BASF group is heavily involved in the design of passive buildings and asked its research teams to work on the creation of a material capable of meeting the constraints imposed by this type of construction. This is how Neopor® came into being. “It was really a matter of creating an evolution from Styropor®, an insulating material we produce that already has a very high eco-efficiency ratio,” is how a BASF spokesperson explained it. Neopor® is a composite of polystyrene and granite that “works” by thermal reflection and provides 30% more insulation than traditional polystyrene. “Although it is intrinsically efficient, this material also has the advantage of being able to be fitted on the outside of buildings. It provides an excellent thermal barrier and prevents the development of thermal bridges. It is, of course, possible to use it both for the construction of new buildings and for renovation purposes.”;

From the 3-litre house…"
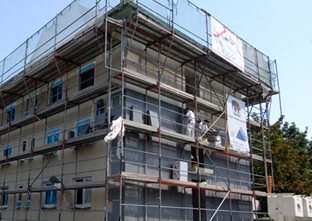 A passive house that merits this name is quasi-autonomous in terms of its heating requirements. This means that it uses a traditional heating system on a strictly selective and localised basis in the event of extremely cold conditions. In this context, BASF Germany developed the “3-litre house”, which uses just three litres of fuel per year per m2 as opposed to 20 for a traditional house…The energy supply comes from solar panels (mainly for hot water) and via the metabolism of the inhabitants: in effect, the living beings give off heat when moving around inside the building, which is enough to maintain a comfortable temperature. Needless to say, the house must be perfectly insulated for this to work properly.
A passive house that merits this name is quasi-autonomous in terms of its heating requirements. This means that it uses a traditional heating system on a strictly selective and localised basis in the event of extremely cold conditions. In this context, BASF Germany developed the “3-litre house”, which uses just three litres of fuel per year per m2 as opposed to 20 for a traditional house…The energy supply comes from solar panels (mainly for hot water) and via the metabolism of the inhabitants: in effect, the living beings give off heat when moving around inside the building, which is enough to maintain a comfortable temperature. Needless to say, the house must be perfectly insulated for this to work properly.
… to the 2-litre house
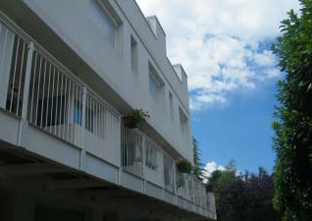 A recent European directive concerning energy performance requires all new buildings to be “almostzero energy” by 2020. In this context, a “2-litre house” project was initiated in 2009 at Ozzano dell'Emilia, near Bologna in Italy. It was launched on the initiative of the Italian association for the PVC industry (PVC Forum) and the Italian association of expanded polystyrene producers (AIPE). This project involves five separate family homes whose energy performance is the subject of a study over a five-year period. However, the original aspect of this initiative lies in the fundamental principles behind it that combine energy savings with an analysis of the life cycle of the materials used (extraction of raw materials, preparation of semi-finished products, production of individual elements, transport, construction, maintenance, demolition and recycling).
A recent European directive concerning energy performance requires all new buildings to be “almostzero energy” by 2020. In this context, a “2-litre house” project was initiated in 2009 at Ozzano dell'Emilia, near Bologna in Italy. It was launched on the initiative of the Italian association for the PVC industry (PVC Forum) and the Italian association of expanded polystyrene producers (AIPE). This project involves five separate family homes whose energy performance is the subject of a study over a five-year period. However, the original aspect of this initiative lies in the fundamental principles behind it that combine energy savings with an analysis of the life cycle of the materials used (extraction of raw materials, preparation of semi-finished products, production of individual elements, transport, construction, maintenance, demolition and recycling).
In view of this challenge in terms of eco-efficiency and sustainable performance, PVC and EPS (expanded polystyrene), in particular, constituted ideal solutions. The first is used for roofing, windows, gutters and insulating the foundations, cables and water pipes, etc., and the second for insulating the roof, floor and internal walls. The first months of the study have shown that energy consumption falls well inside the range of 12-15 kWh/m2/year in compliance with the passive house criteria.

Buildtog: a future standard for social passive building?
 Based on their experience, BASF decided to create a centre of expertise in the field of energy efficiency to make the fruits of its research available to builders and housing associations. And the projects are already flourishing! Some are particularly ambitious, such as the European project Buildtog*: a unique construction programme for passive social housing in all parts of Europe. There are 25 housing associations across the continent which have joined this project.
Based on their experience, BASF decided to create a centre of expertise in the field of energy efficiency to make the fruits of its research available to builders and housing associations. And the projects are already flourishing! Some are particularly ambitious, such as the European project Buildtog*: a unique construction programme for passive social housing in all parts of Europe. There are 25 housing associations across the continent which have joined this project.
* Buildtog means Build together
MORE INFORMATION
www.basf.fr
point.infos@basf.com





